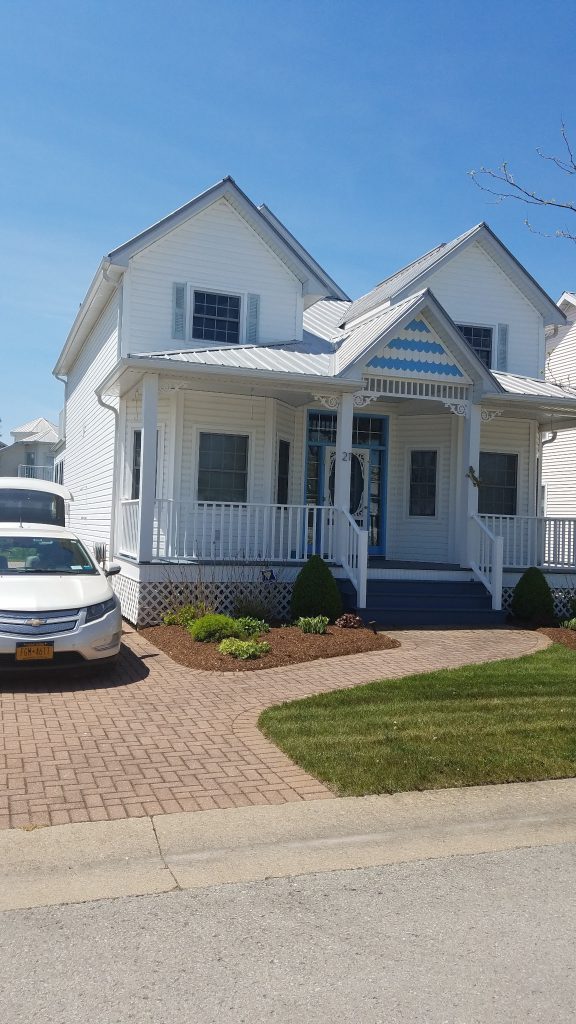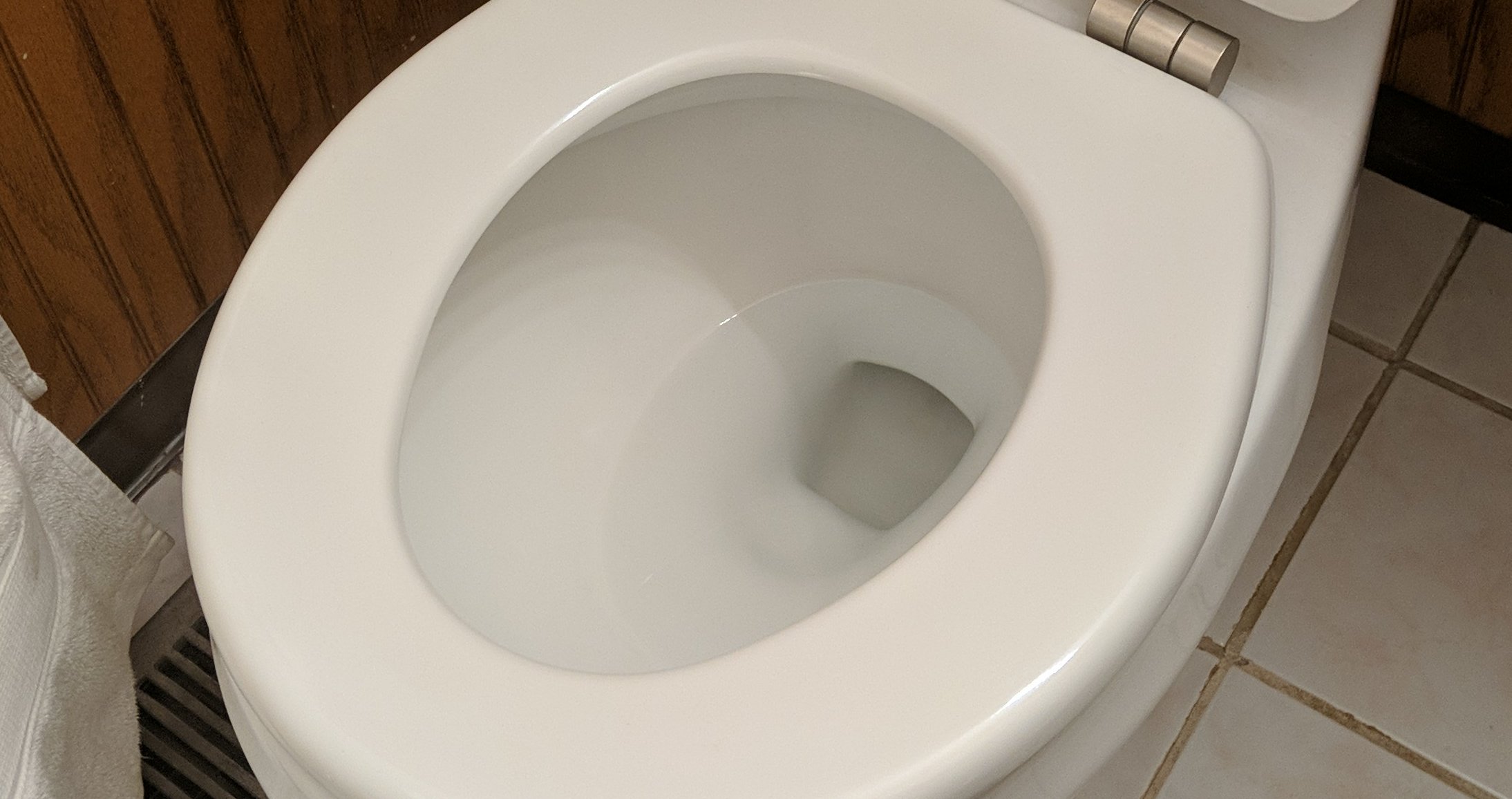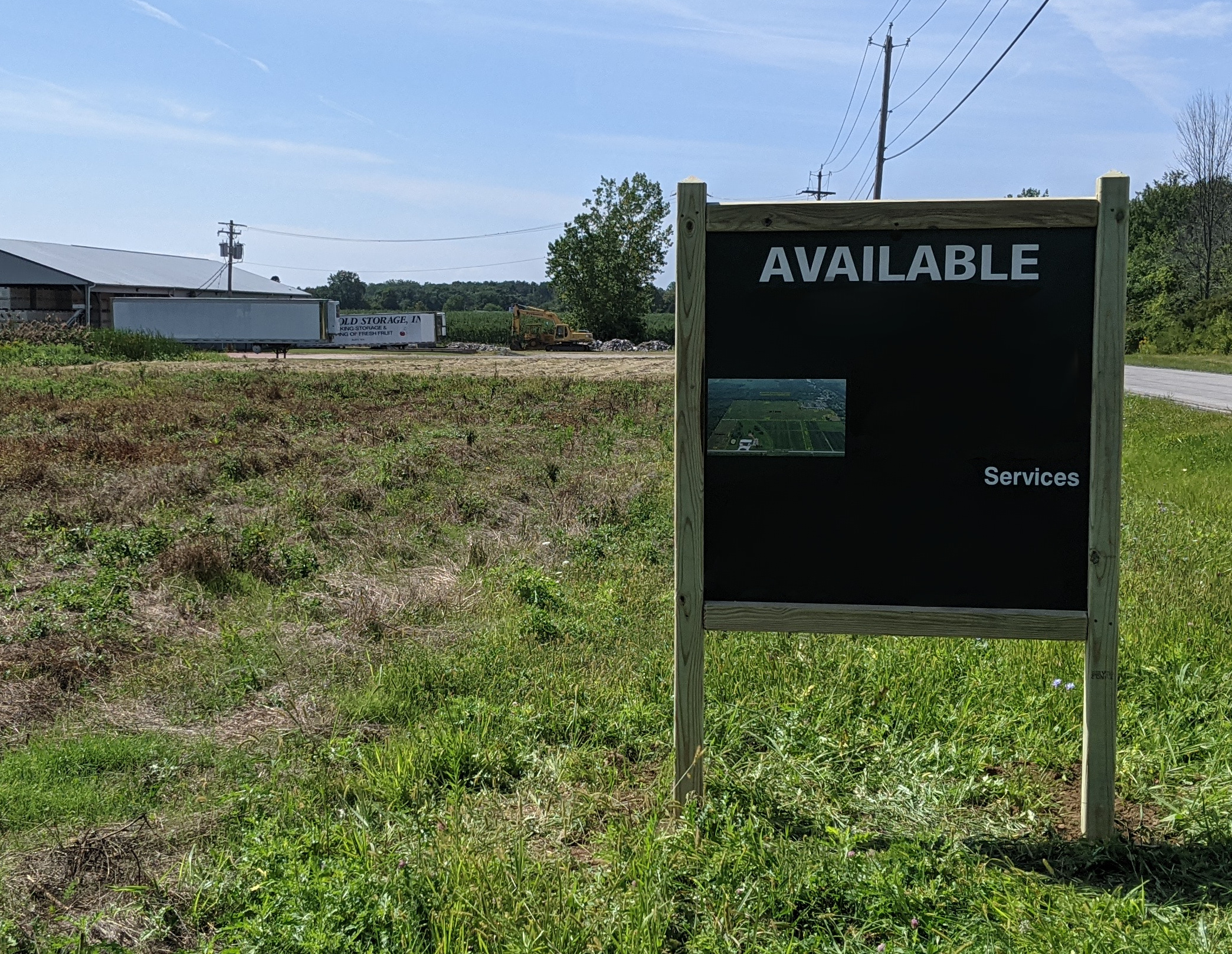Along the shores of Lake Erie, many types of communities can be found. This Lake House happens to be inside a gated community of Crystal Beach Ontario Canada. Because of my friendship with the purchaser of the lot, and the prohibitive price the builder was going to charge her to finish the basement, I got the job.

Finishing a basement is like building a house within a house. You have to do framing, wiring, plumbing, drywall, paint, flooring, and trim work. Most people in the trades can’t do all of them. I can. 🙂
We did not take any before pictures, but you can use your imagination of an empty new basement. There were poured concrete walls, and a concrete floor, and a set of stairs going down there.
The builder did two favors for us. One was to put the sewer pipes for the bathroom sink, toilet, and shower in before the basement floor was poured. The other was to lower the pallet of drywall onto the basement’s concrete floor after it hardened, but before the first-floor deck was complete. All the rest was on us.
Our plan was to get started with the DRIcore tongue & groove flooring to ensure a moisture-safe, and comfortable, flat base to put all our flooring onto. Even that plan didn’t go as hoped. Apparently, this builder didn’t have time to do things right and wouldn’t make time to fix their mistakes. The floor had so many puddle-holding dips and wonky tilts at the walls that I used over 1/8 ton of floor-leveling thin-set mortar to prepare the surface for the DRIcore tiles.
In the end, the builder didn’t make any mistakes I couldn’t fix, so the total project was a success.


