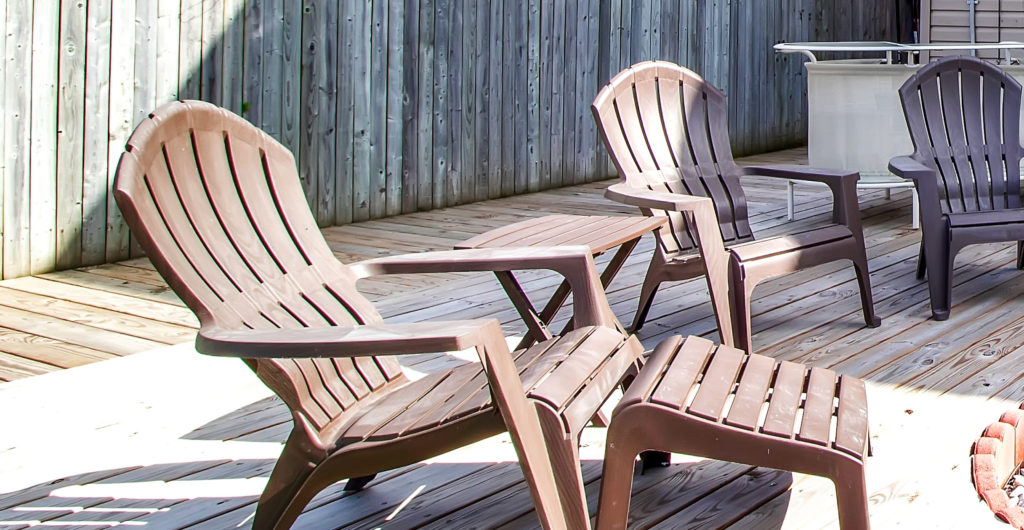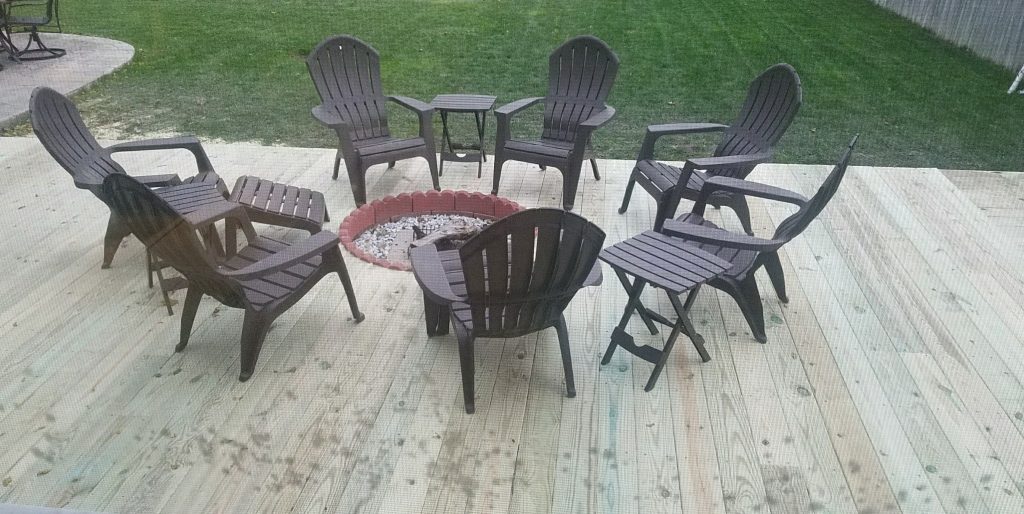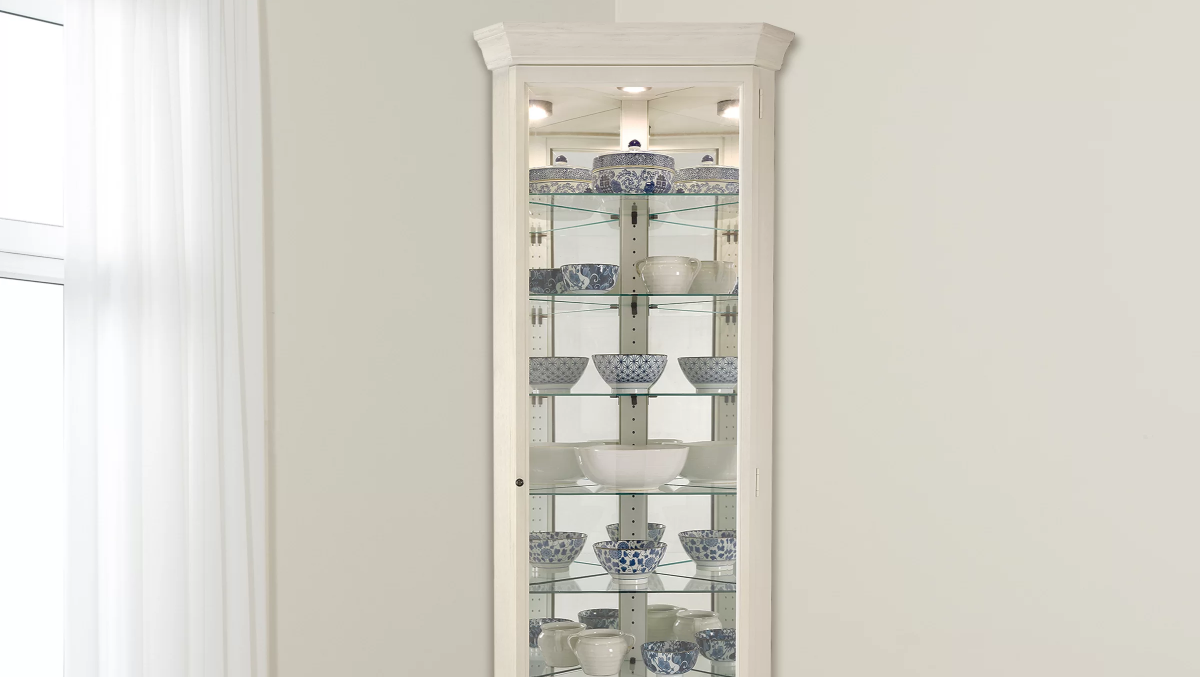An effective way to build a deck is a style I call “Slab-On-Grade” which is a problem solver for a lot of situations and a bit of a cost saver.
An important part of deck fabrication is to design it to never fail under “live-loads”, which translated to English is… it doesn’t collapse while you have it full of guests dancing to The Macarena.
Use the controls in the photo browser below to see the progress as it happened.
If the wooden beams supporting the deck are touching the flat ground, you cannot fall down. When a deck needs to be supported in the air by wooden columns, it’s a much different piece of engineering. Above is an example of such a deck.
In this situation, we also covered the tiny side yard with a wooden walk path to get rid of the hard-to-maintain place that didn’t grow grass, did grow weeds, and made the dog’s feet muddy every time she came back in the house.




