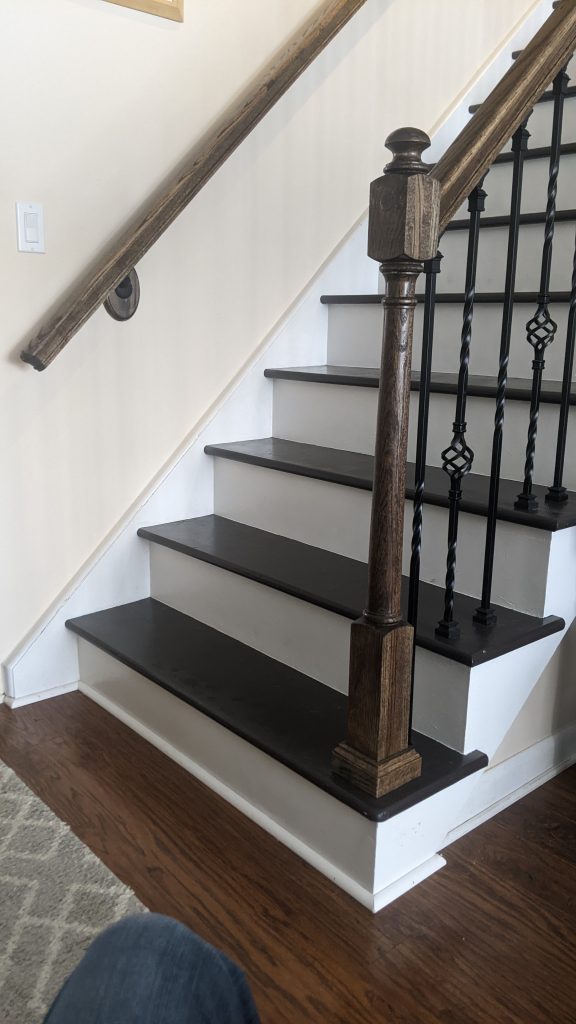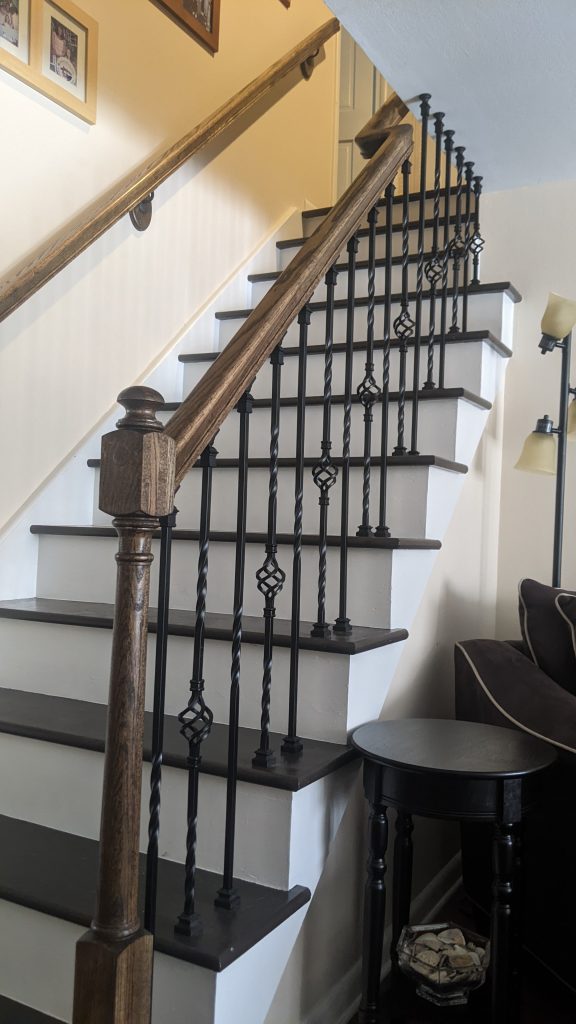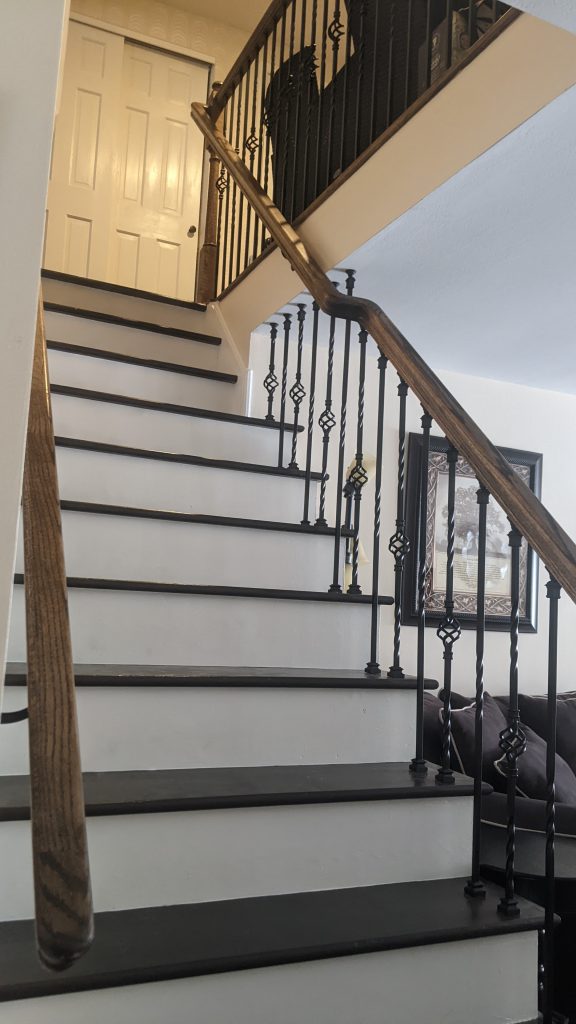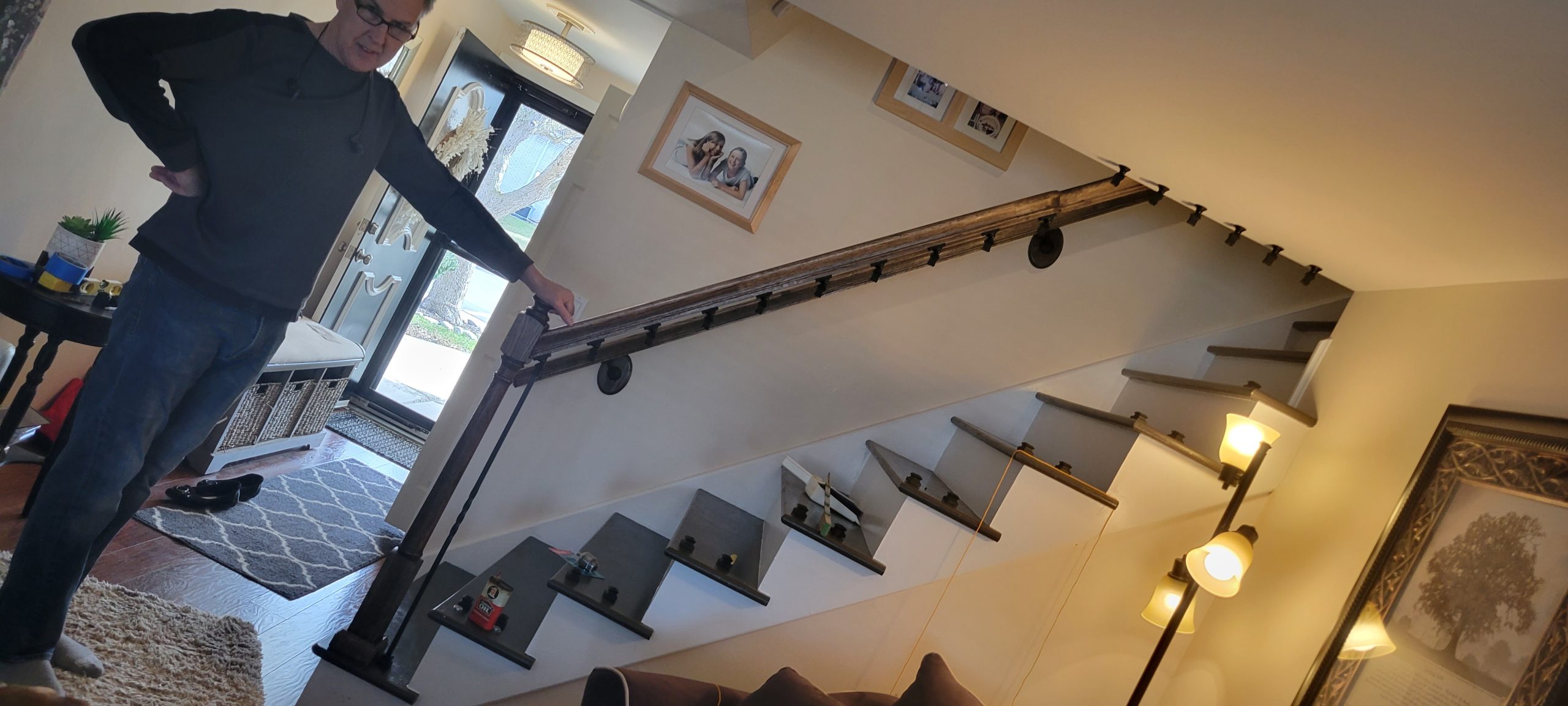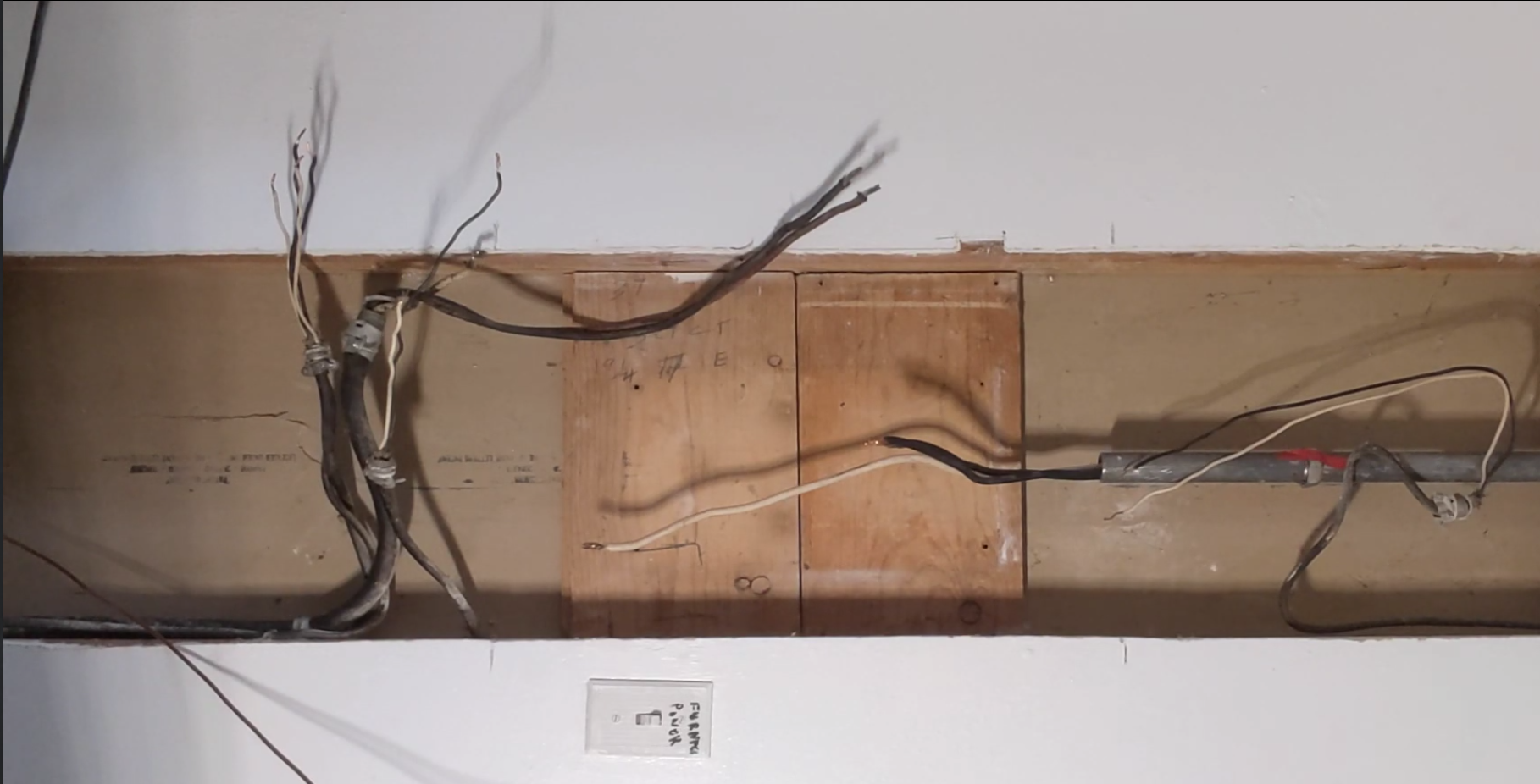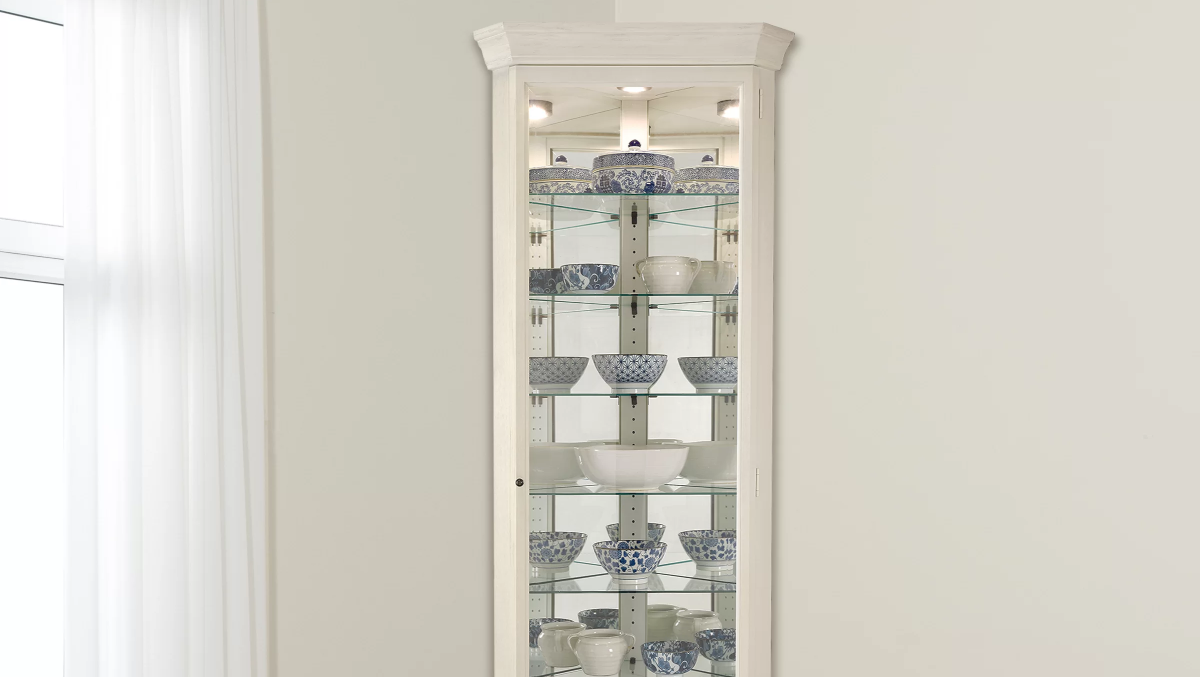This staircase not only had terrible workmanship flaws since its original installation but since then “carpenters” who tried improving it were actually breaking building codes that are there to protect the inhabitants from accidental injury and even death.
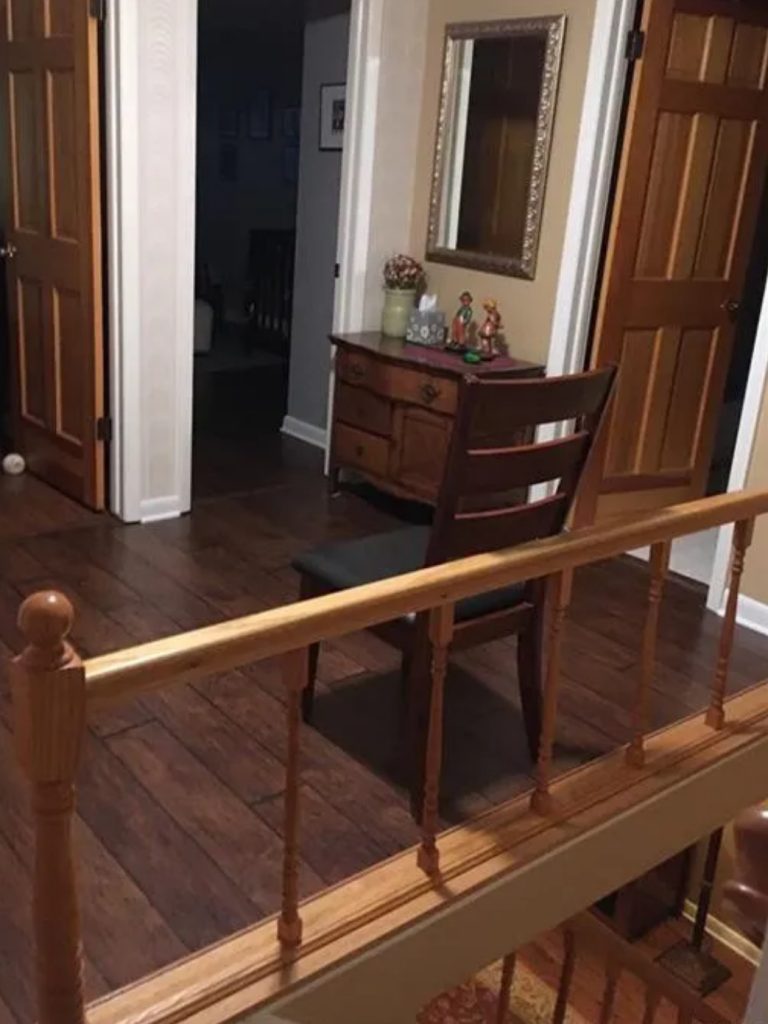
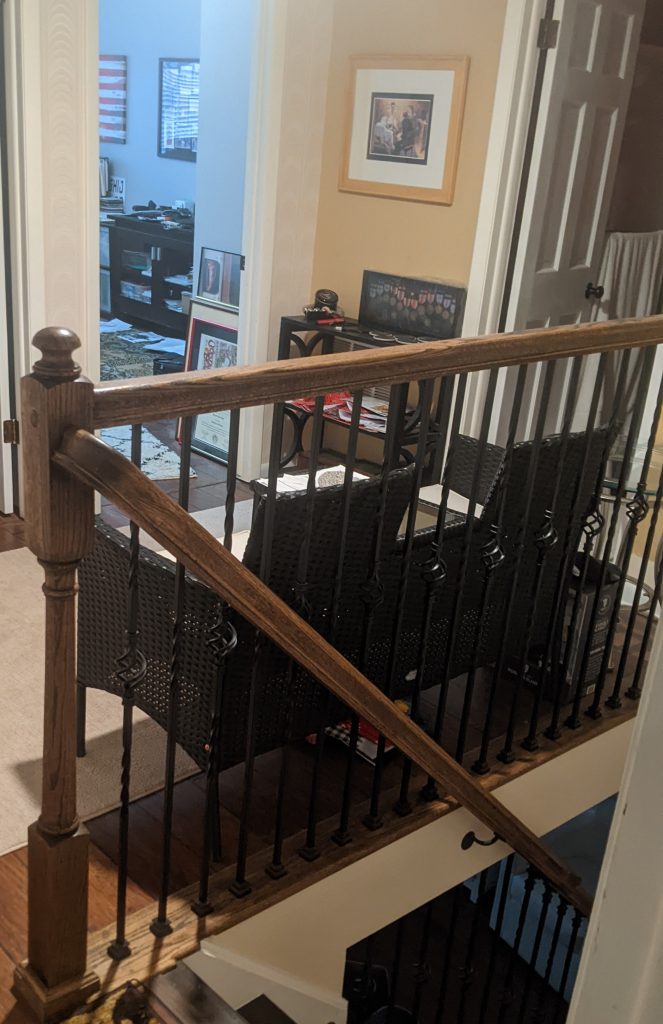
The guard rail for the second-floor platform was a death trap before we got to work bringing it up to code. Not only is it easy for a baby to get through the balusters falling to their death, but it’s low enough to cause a tripping hazard for any adult who gets close to it.
Also, along the staircase’s open side, they had only one baluster per step which is a hazard for children of all ages; heads stuck in the bars or slipping through the gaps to fall to the ground.
From the original build of this home, critical mistakes were made installing the staircase, but all were corrected; broken treads, air gaps, tilted steps, nail pops, and squeaky moving service.
The photo browser below allows you to see some of the process
The finished product
