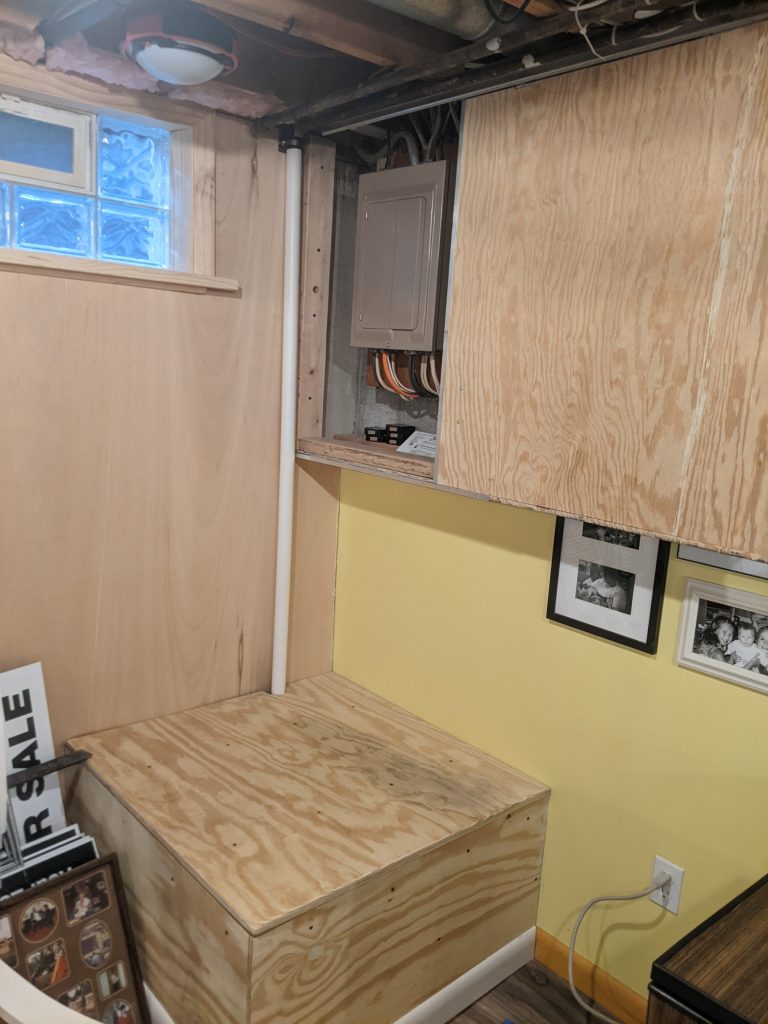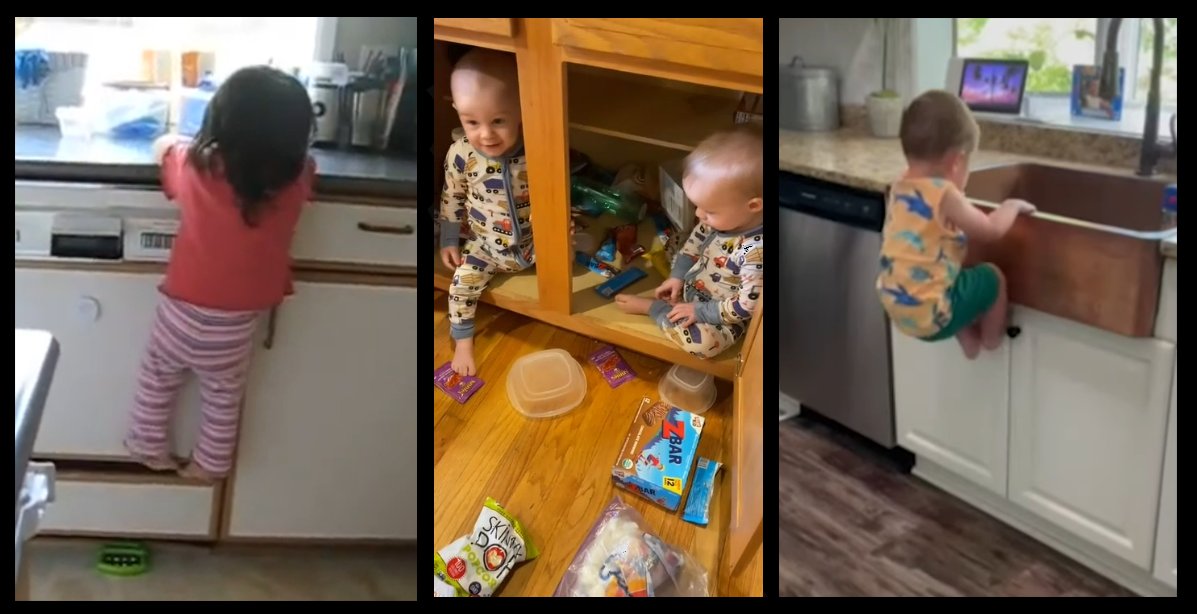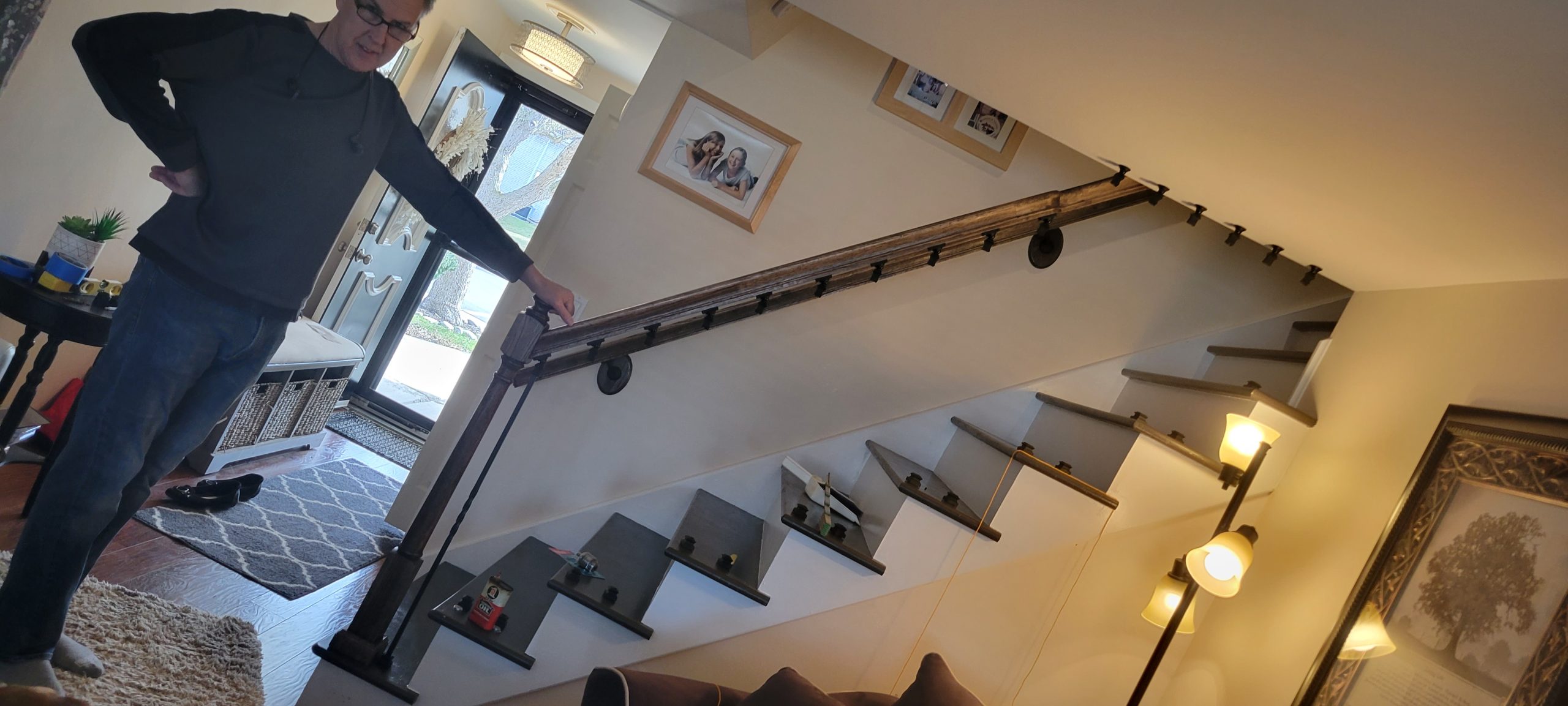Basements are always a challenge. Painting the concrete doesn’t change much. Altering it too much can impede the function of the components of a basement. Finding a middle ground that permits reversibility and accessibility is no easy feat and usually needs a one-of-a-kind solution.
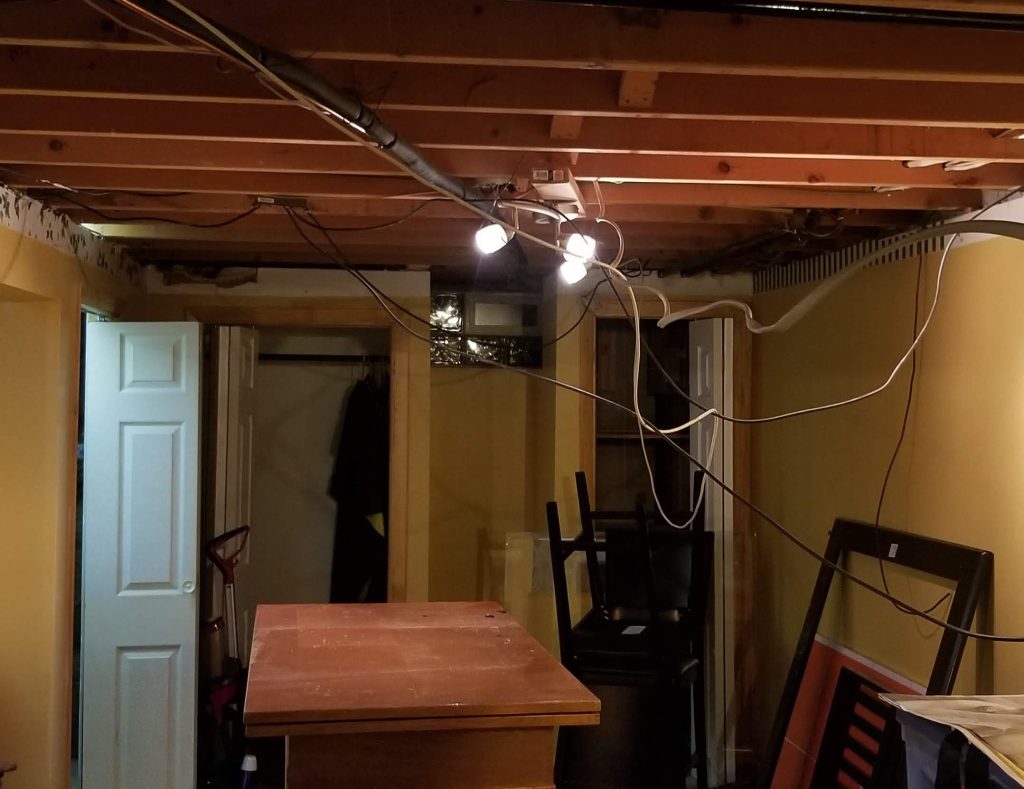
At this location, we had a sump pump and an electrical panel in the same area as the only basement window.
A previous owner had thought building a strange fully framed closet in that corner was a good idea.
They took away the only natural lighting downstairs, blocked access to the sump pump making replacement a miserable operation, and caused the electrical panel to be unserviceable.
As a side effect, it also made the sound of the sump pump amplify its sounds through the house and be at its loudest in the baby’s room.
After stripping away the glued-down 1990s carpeting, and removal of poorly build partition walls, we solved all the problems of the corner and enhanced its useability.
The sump-pump area had the normal accelerating slopes to keep any water on the basement floor heading down the hole.
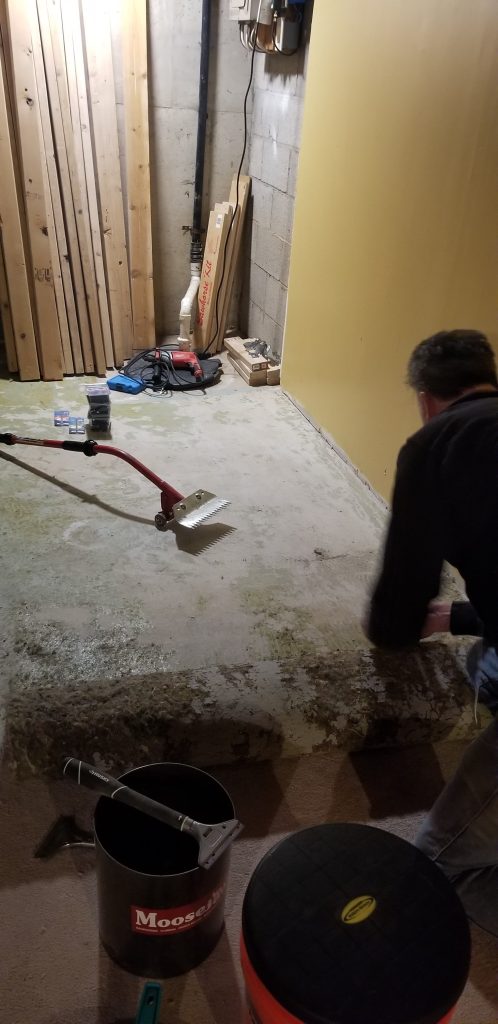
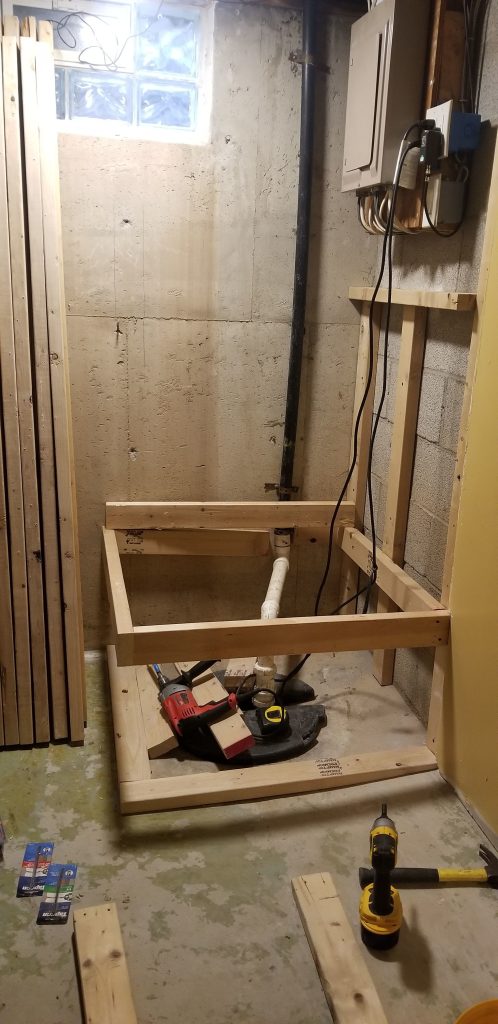
We framed out to a reasonable size allowing for a useful platform at about chair height which also hid the drastic curves that won’t take any flooring type. The framing along the floor was custom shaped for maximum integrity, but to also allow the free flow of water underneath in case of a spill or some other trouble.
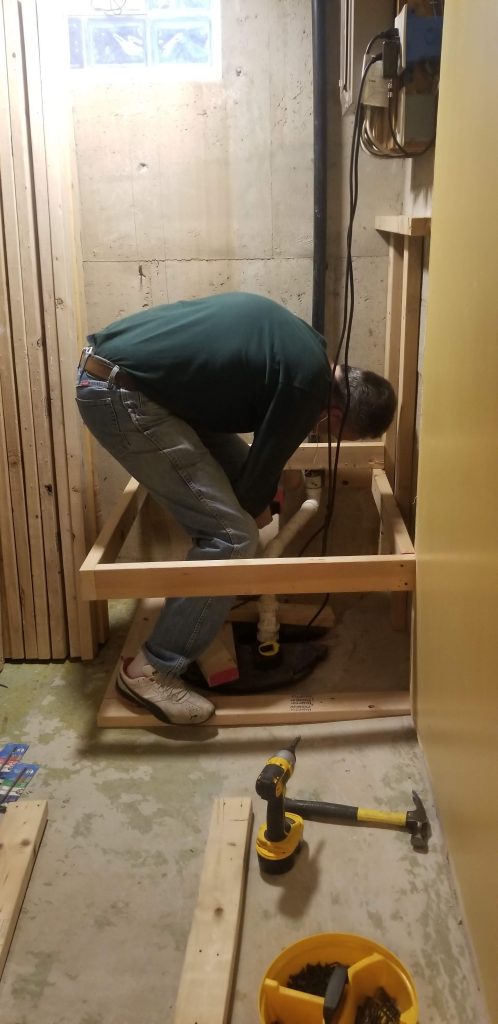
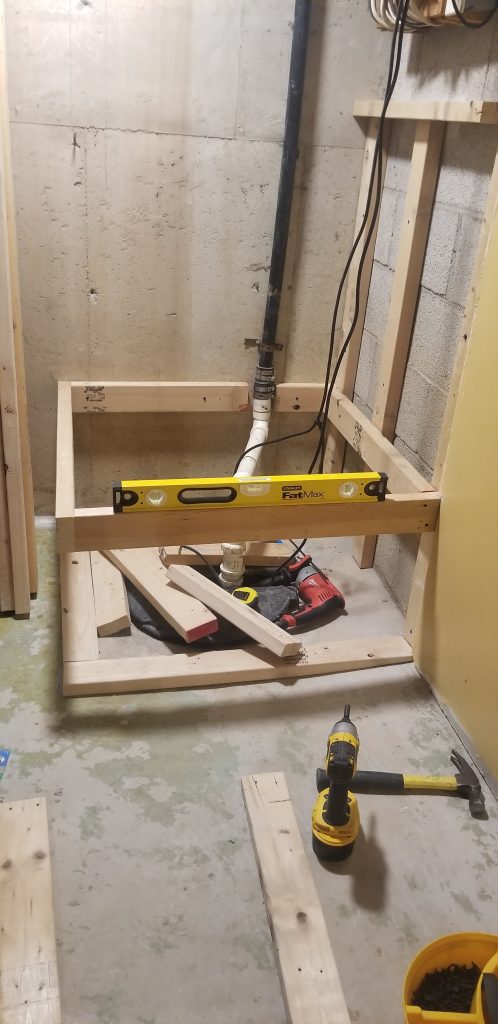
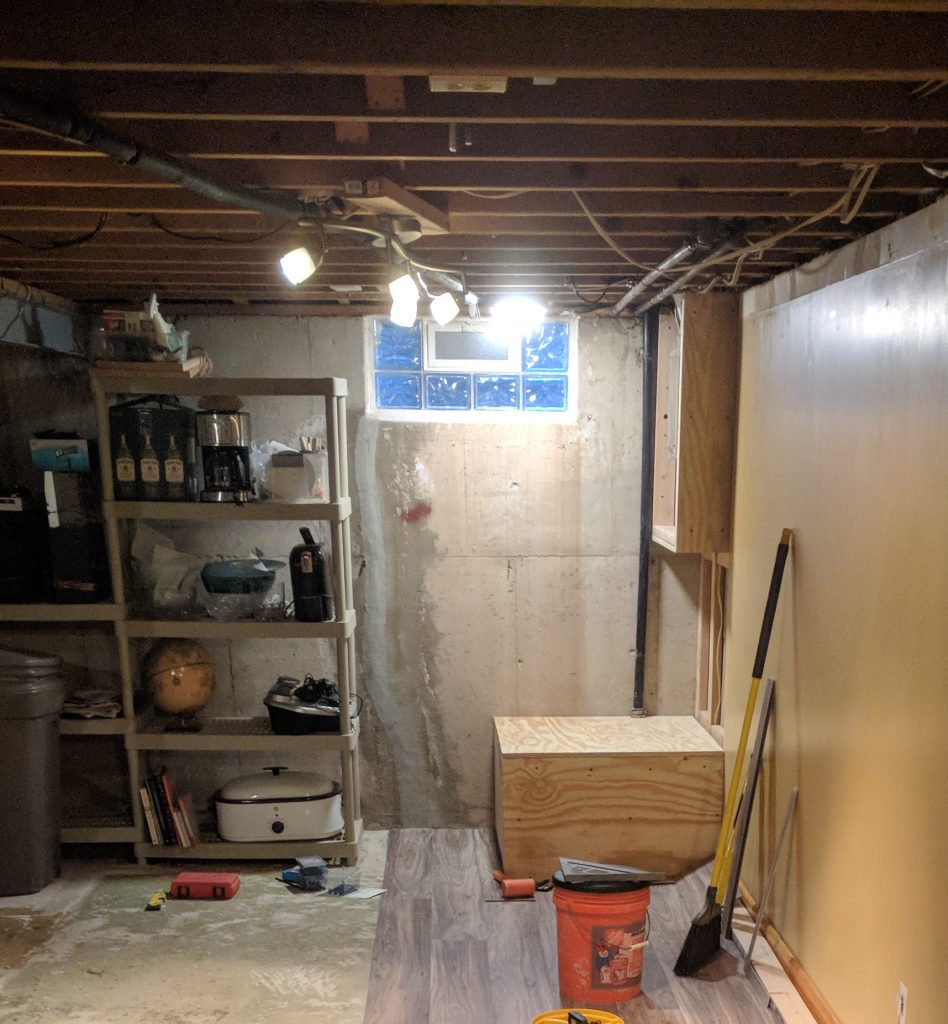
We worked with the existing 2×2 framing style to salvage the drywall surface on the main wall.
We also selected flooring to tolerate water on the top or water on the bottom.
Any spill or overflow problem in the laundry or furnace area can still easily find its way to the sump area.
A goal was to have the surface good enough to leave it like it was, or … in the future stain it, or paint it. Another goal was to be able to remove it should the need arise, so screws were preferred over glues or nails.
A new dedicated line was run to service the sump pump with GFI protection. The framing was set to accept 1/2″-drywall and still leave tolerances to open the sump area lid.
The power box framing was similar, but the finished system needed enough accessibility for possible future appliance upgrades to be performed.
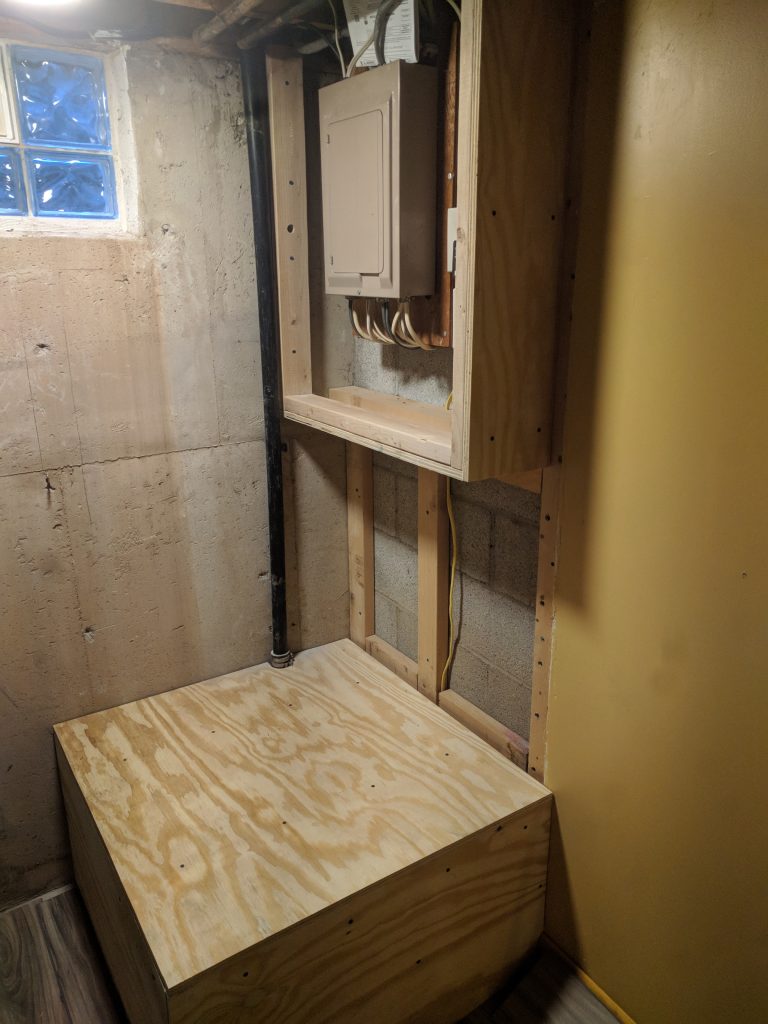
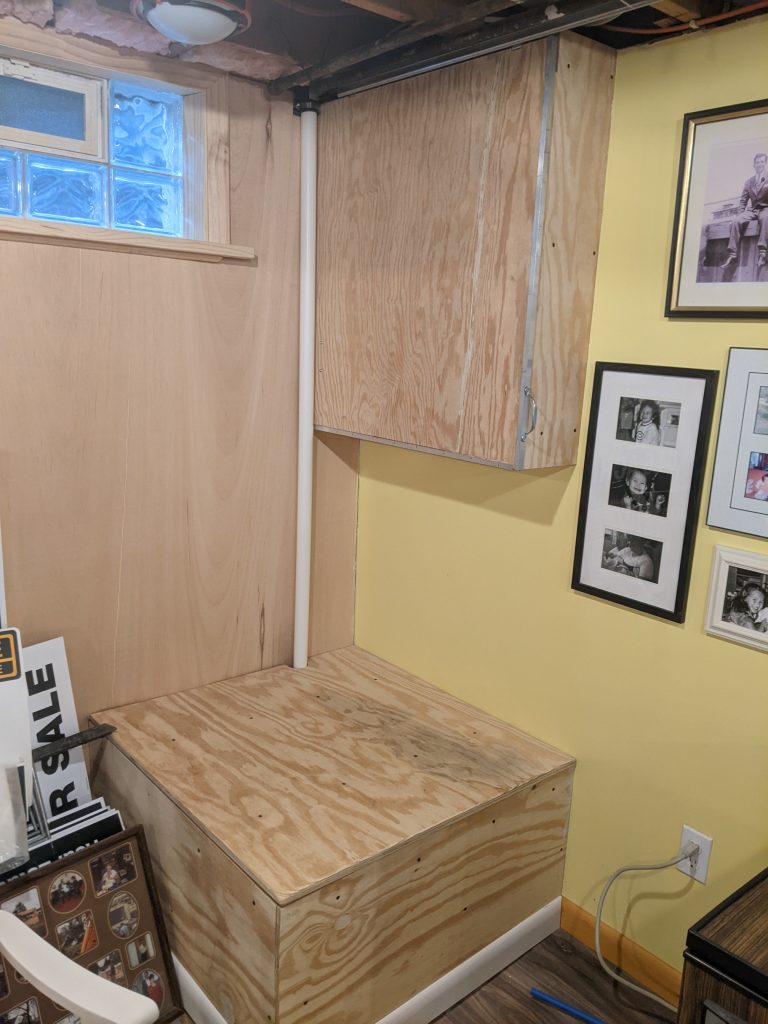
The plywood box around the sump pump on its own was enough to muffle the operation such that you have to really pay attention to hear it running at all. The inside of the box is set to accept more sound-deadening materials if needed.
To clean up the look and improve the serviceability and function of the pump’s outflow, the original black PVC and fittings were replaced by new white PVC. Care was taken to make pump changes only take 5 minutes should this one wear out.
It’s hard to notice, but the lid had its edges gently rounded off, and it overhangs the base by a tiny bit. This overhang was to have a handle-free operation when a servicing of the pump needs to be done, and the hidden reinforcing 2×4 framing of the lid allows it to be opened from either side with ease.
Because the power box has a much higher expectation of use (e.g. overloading a circuit and tripping a breaker), the method of operation for opening its covering had to be much easier to use.
Here, aluminum channeling and a rolling-door type closet kit were selected to permit the quick and easy sliding of the panel from closed to open and back again. Many handles for the sliding door could have been chosen, but this was the selection that they went with.
Now their basement isn’t a wreck of a room, it’s a rec-room. (hashtag dad-jokes)
